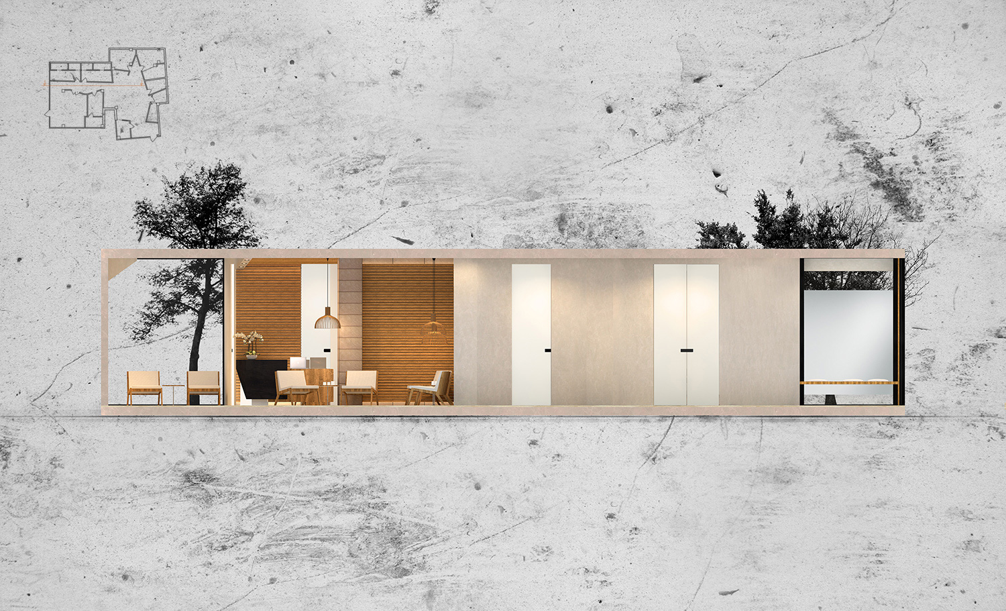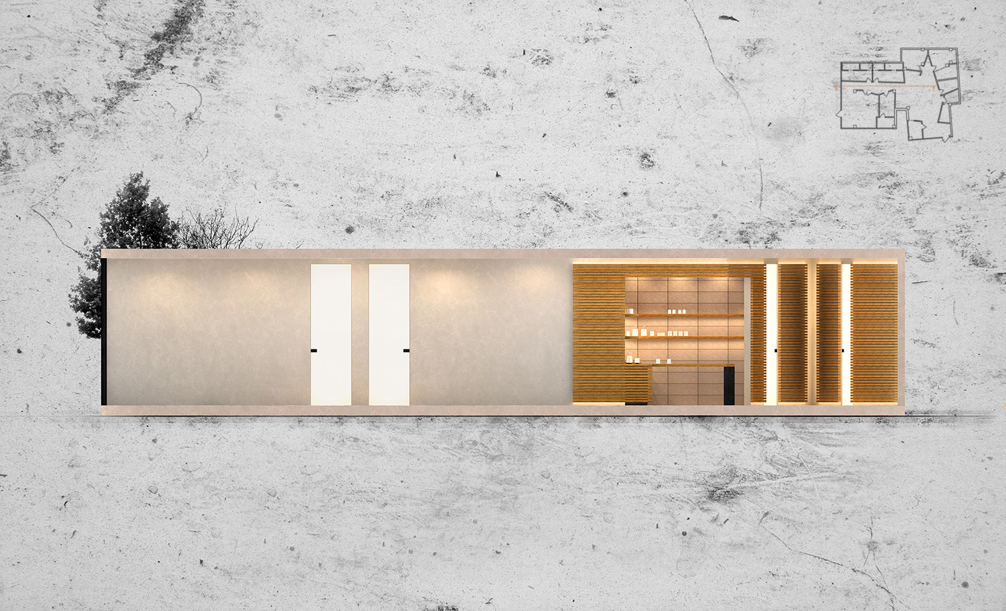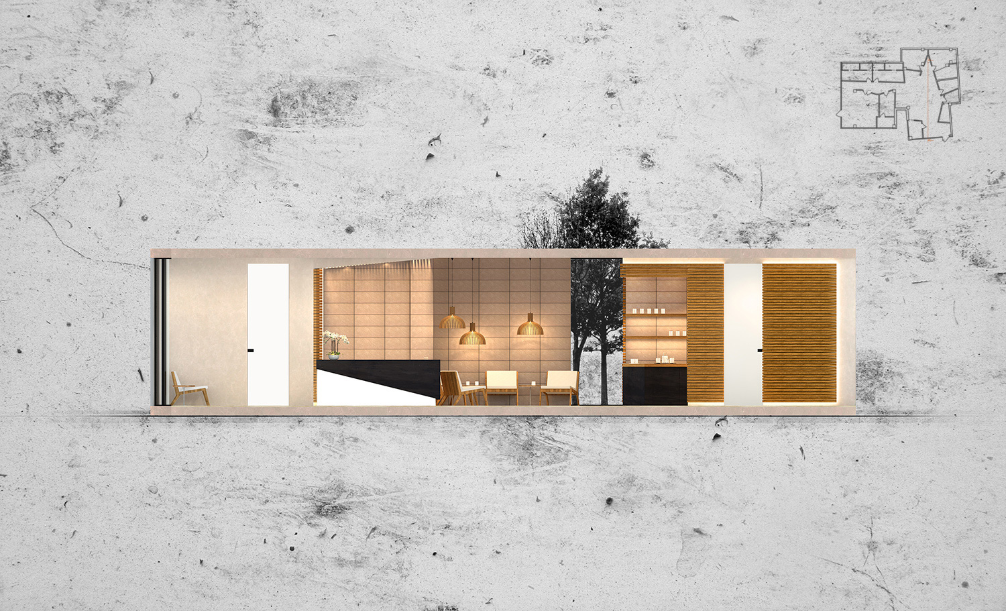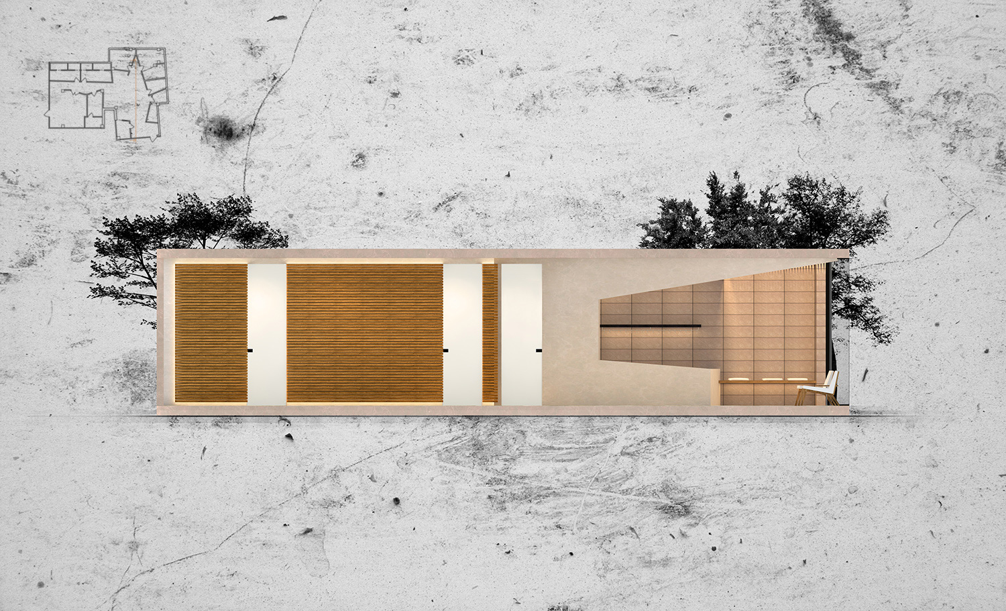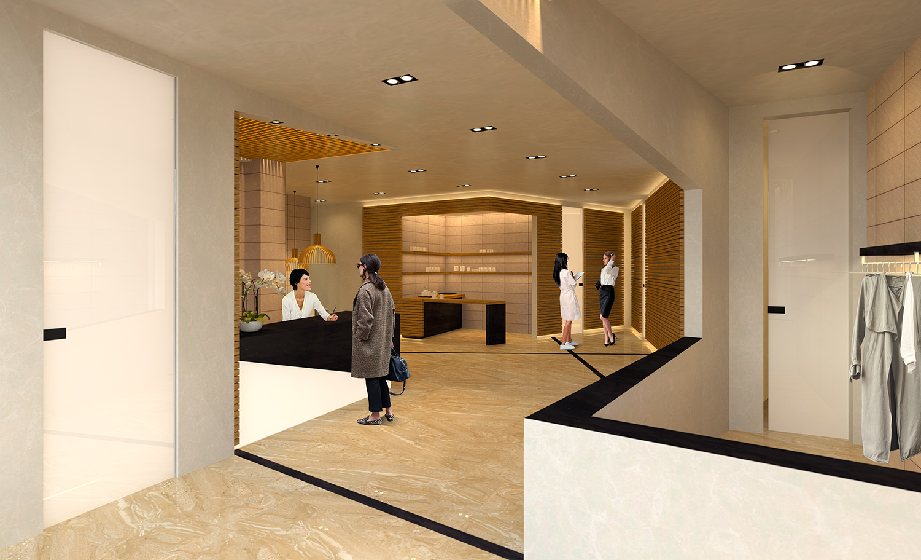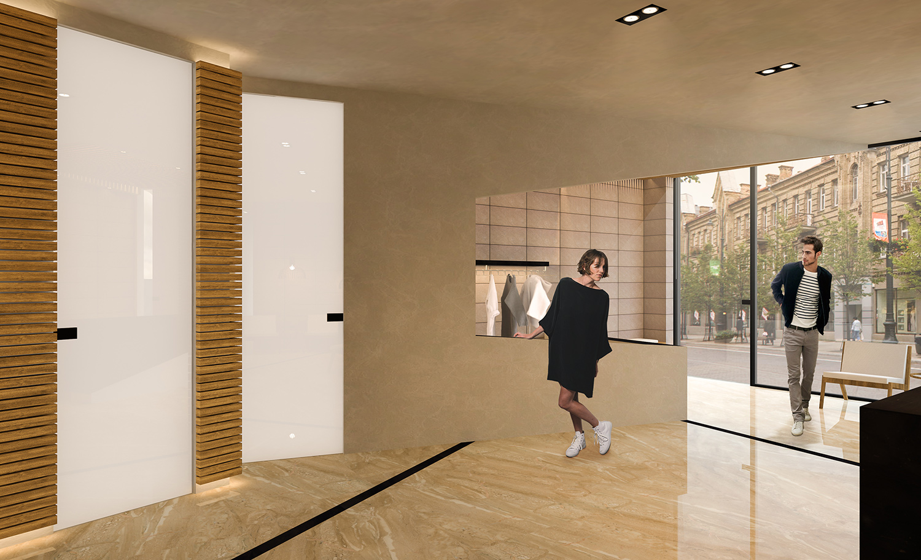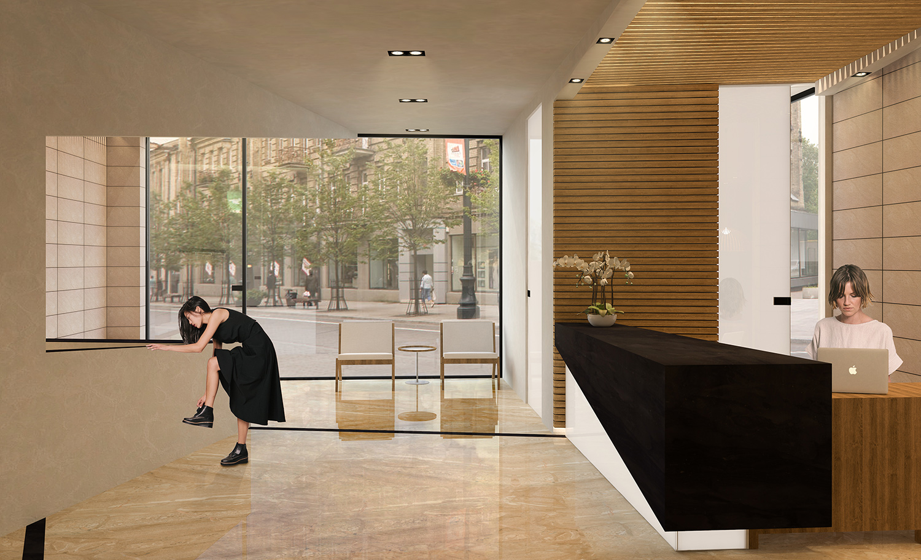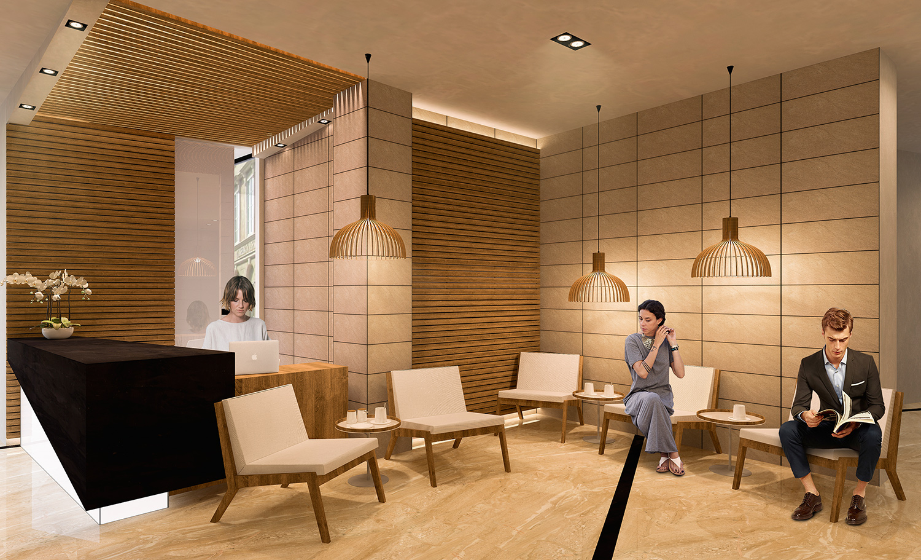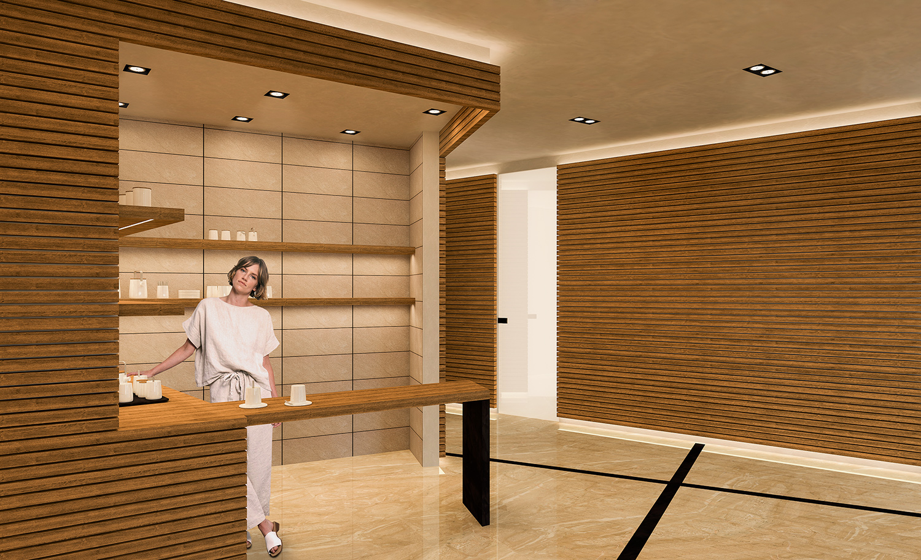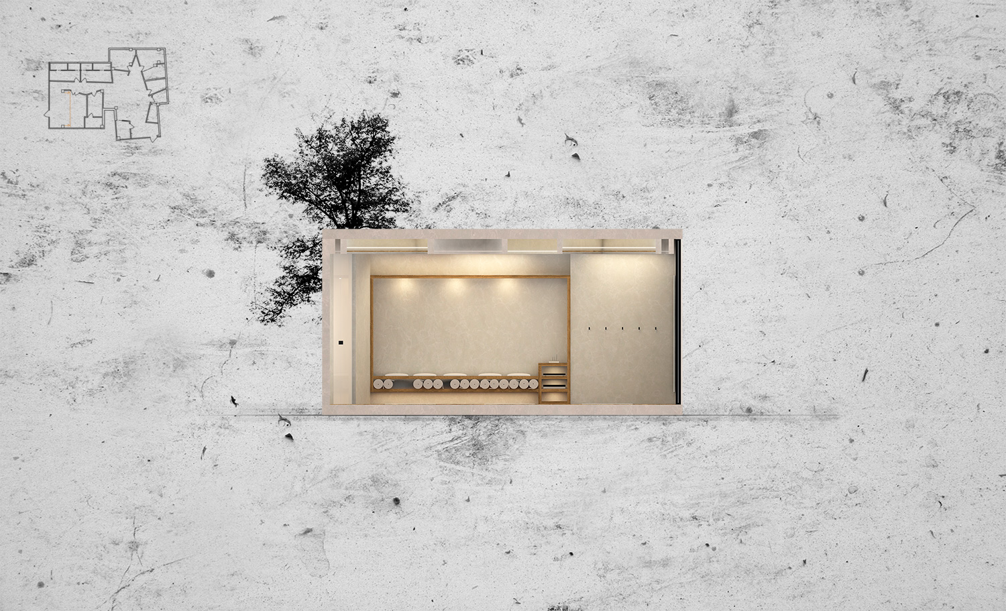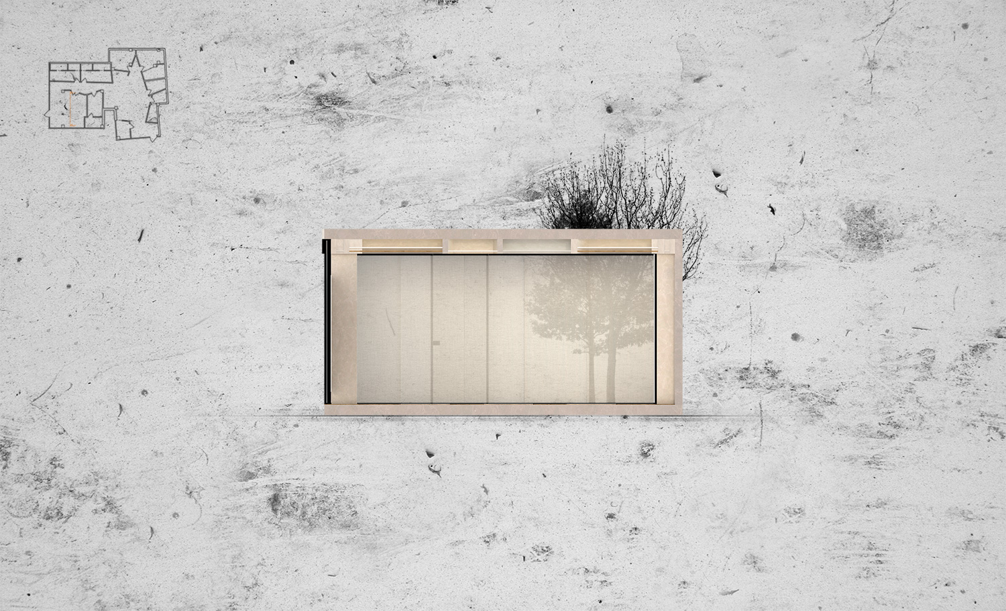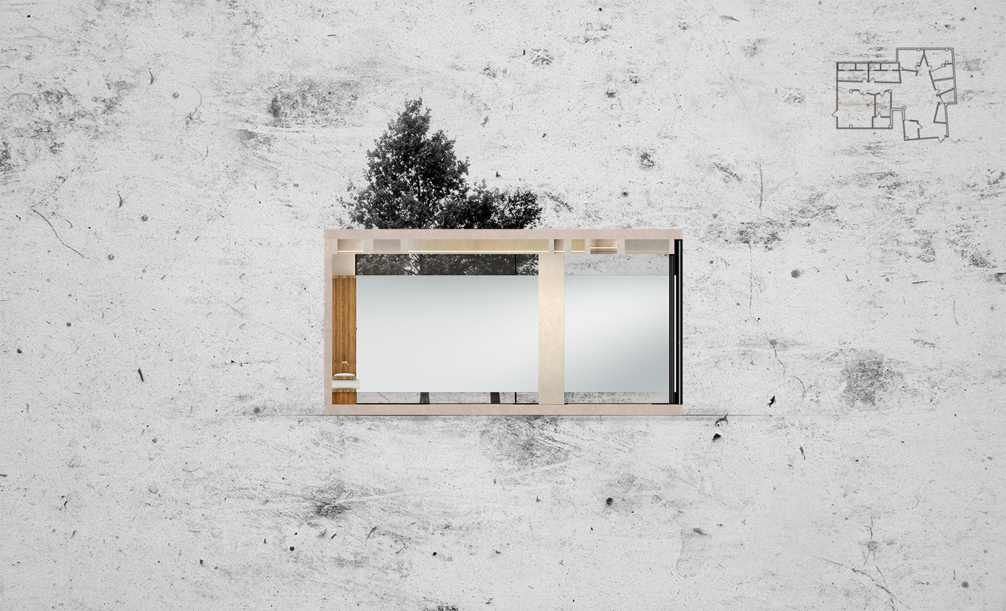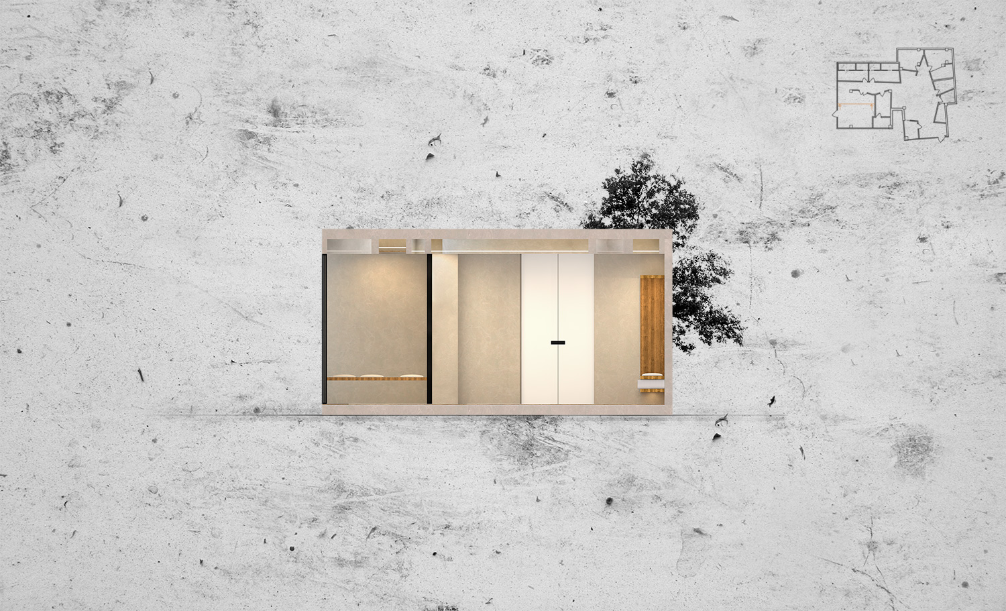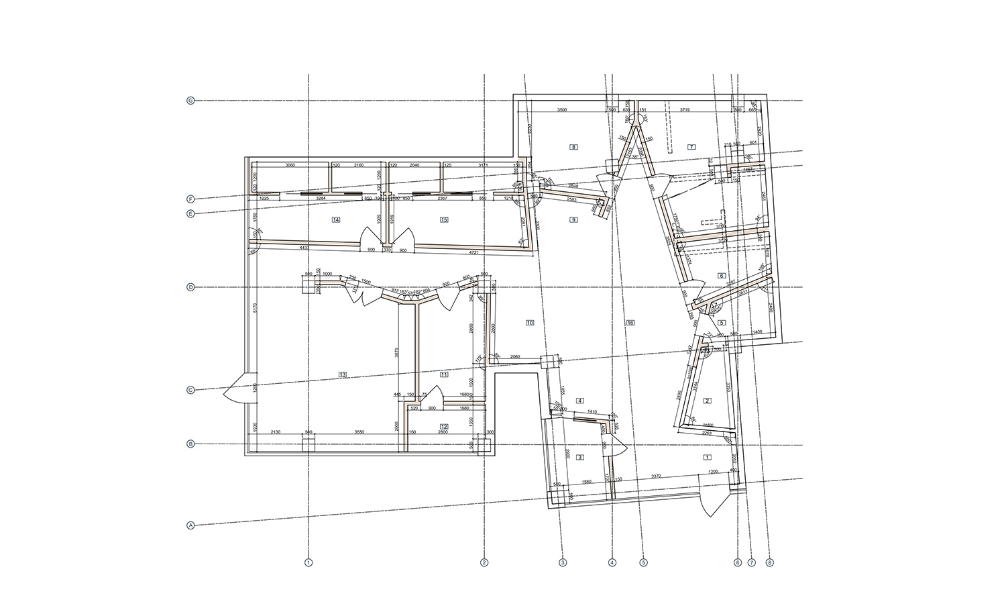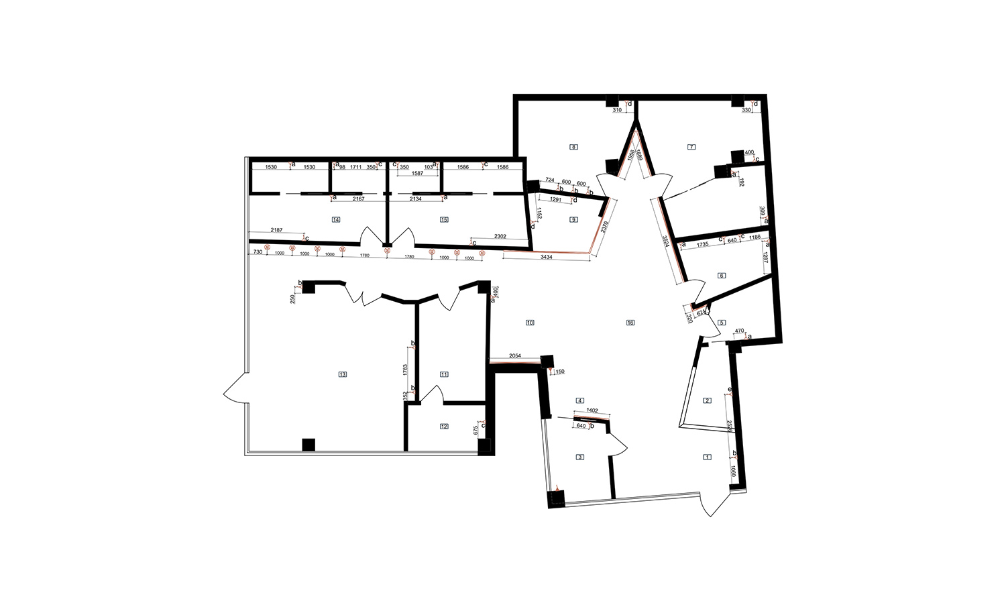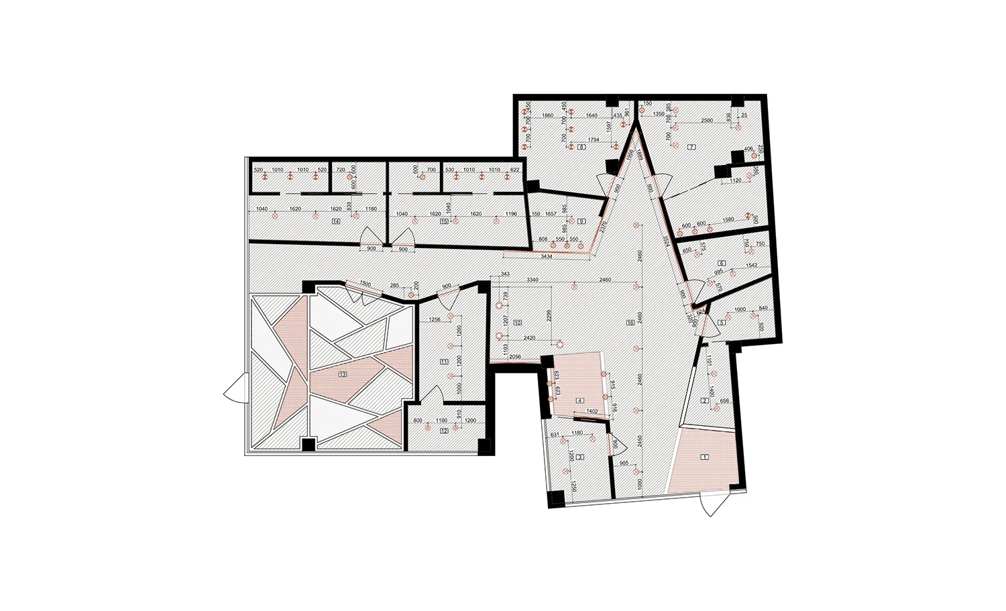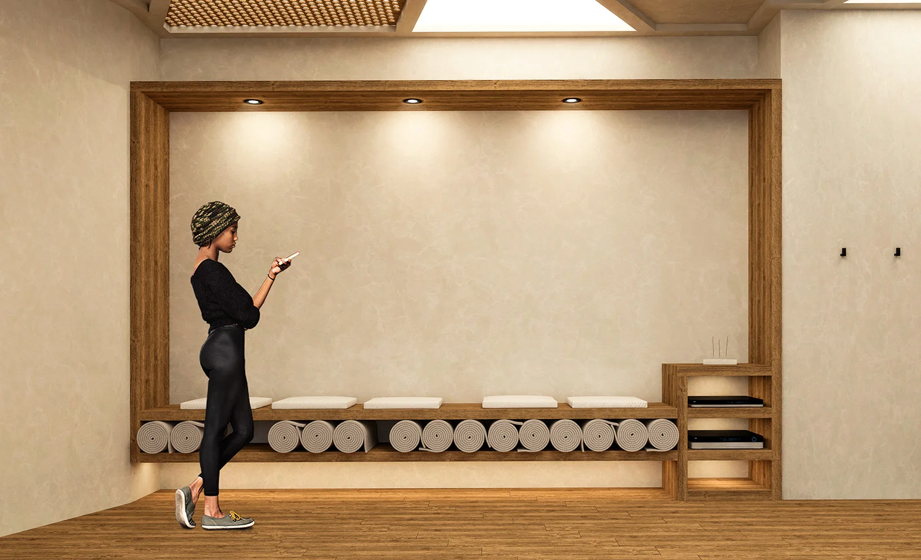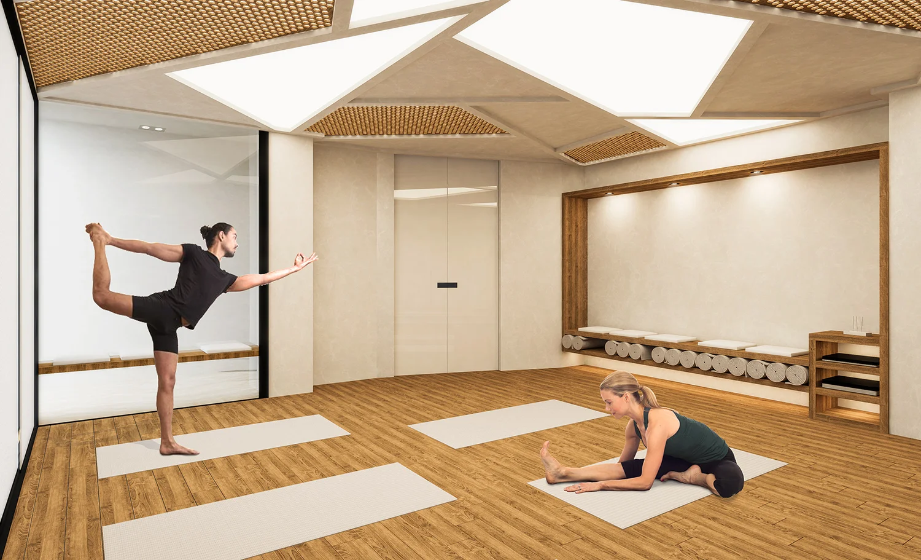–
2010
VTDK
–
The wellness centre is designed as an urban oasis, calm and fairly simple space to escape the daily stress and routine. Limited area of 246m² allowed to create a relatively small but functional wellness centre for physical and spiritual relaxation.
The intention of this design is to create a well balanced space using quite strict, constructive architectural forms that in opposition to their rough shapes and appearance blend together generating a feeling of stillness and equilibrium.
The prime focus goes to two main spaces - hall with entrance, cloakroom, reception, resting area with tea/coffee corner and yoga room. Due to open plan design the space offers clients and staff easy access and visual connection between all the facilities of the centre. Waiting and resting areas are deliberately small, encouraging clients to relax and enjoy the whole wellness experience either comfortably sitting down and unwinding or enjoying a good cup of tea whilst waiting for their next treatment.
